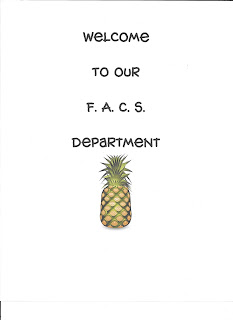Last night's blog, I started the photos from the main door around the transition space and into the classroom space.
The first space I refer to it as the transition space. It connects the kitchen lab area and the classroom designated area. Within the transition space is a tall bookshelf with textbooks, classroom telephone, tri-fold mirror, the only bulletin board, a wall of lower cabinets (half with extra kitchen wares and half with child development/parenting supplies), and a storage closet (filled from top to bottom).
Remember it is 3 rooms in one. Today's post will show more of the classroom space and most of the kitchen space before I got to moving around or adding any decorative touches. (Decorative theme for the environment will be camping/outdoors/nature.)
You've stepped just inside the archway about half-way along wall looking towards the right.
You've walked down the right wall by the file cabinets and are looking across.
You've walked out of the classroom area and into the transition space by the other opening next to the lower cabinets row and are now looking straight across to kitchen 1 and 2.
You've stayed in same spot and have turned to the right seeing kitchen 3 in the back corner, the tops of the dryer and washer, and then glimpses of piles for kitchens 4 & 5.
You've stayed in about the same spot but have now turned to the left seeing the 2nd door (used mostly as an emergency exit) and the refrigerators (one for FACS use and the other for SP ED functional living skills use). To the left of the door (back side of the storage closet), there are 2 large wooden cabinets (filled with the old plastic student sewing trays and used for sewing notions, child development craft supplies, and misc. office supplies) that are waiting to be moved into the classroom space at the far end.
Will update again in about 1 week to show progress of the spaces!



















